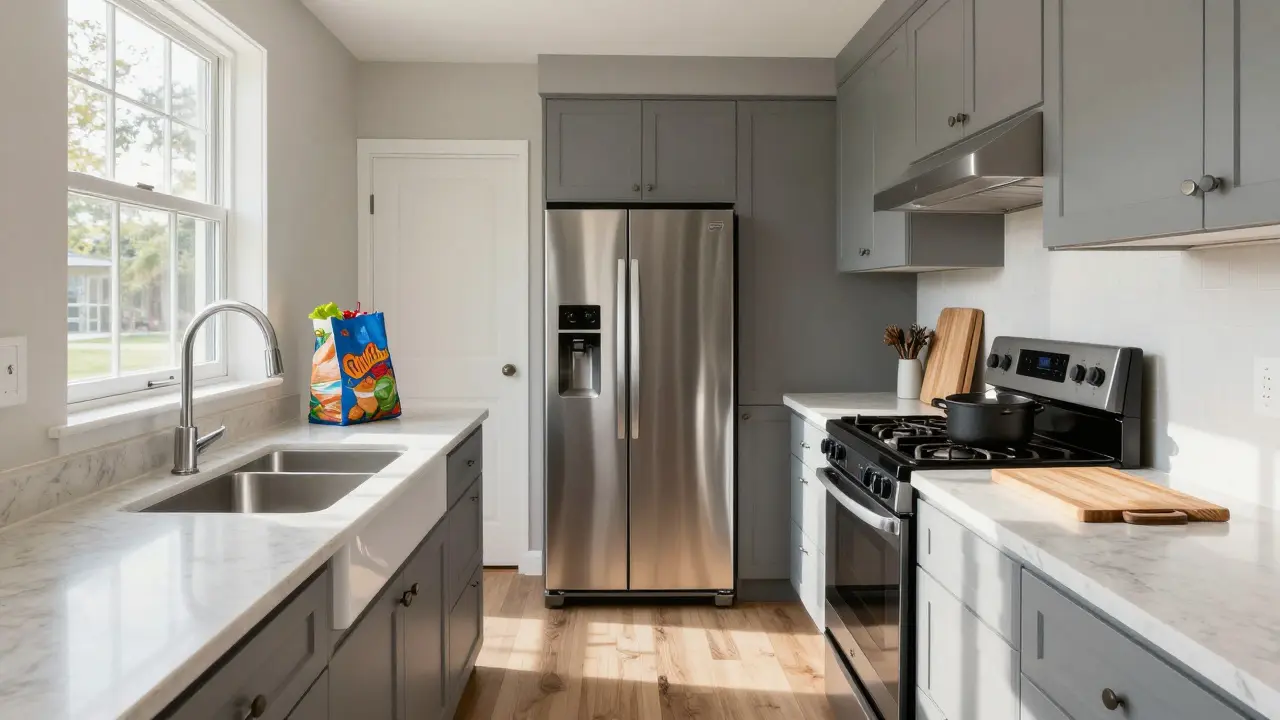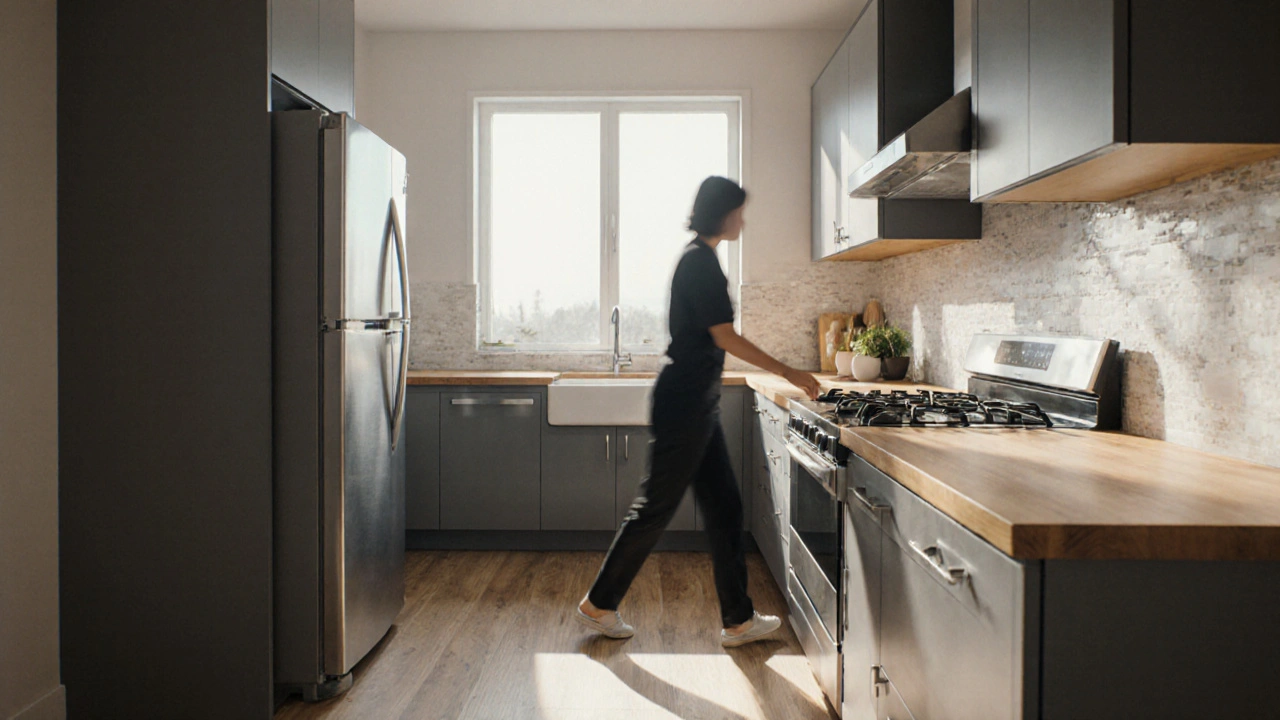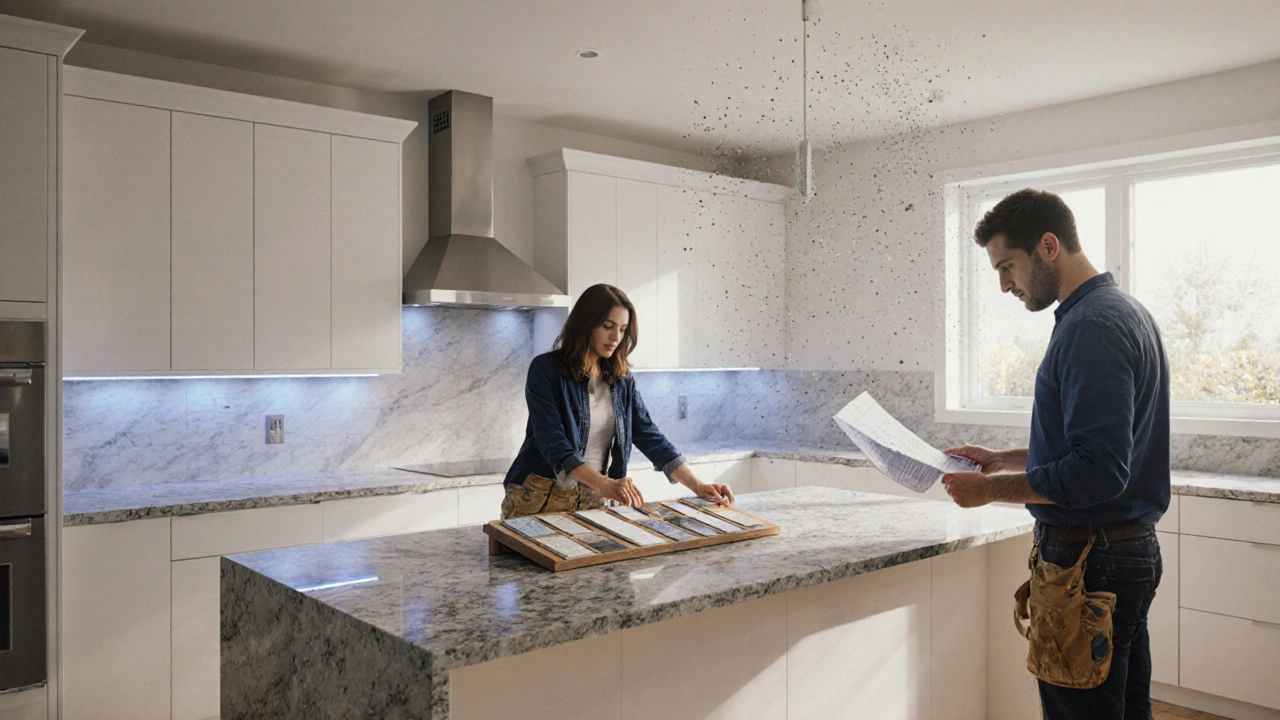Kitchen Design: Smart Layouts, Budget Tips, and Modern Trends That Work
When you think about kitchen design, the planning and arrangement of a kitchen’s layout, cabinetry, appliances, and workflow to maximize function and comfort. Also known as kitchen layout planning, it’s not just about making things look nice—it’s about how well your stove, sink, and fridge work together while you cook, clean, and entertain. A bad kitchen design makes every meal feel like a chore. A good one turns your kitchen into the heart of your home—even if it’s small.
Most people still think the old kitchen work triangle—stove, sink, fridge in a triangle—is the golden rule. But modern homes don’t work that way. Open layouts, islands, multiple cooks, and smart appliances have changed everything. Today’s best kitchen designs use zones, grouped areas for prep, cooking, cleaning, and storage that match how you actually use the space. This means your cutting board isn’t five feet from the sink, and your spices aren’t buried in a cabinet across the room. Zones make sense. They save steps. They save time. And they’re way more flexible than a rigid triangle.
Then there’s the budget. You don’t need marble countertops or custom cabinetry to get a kitchen that feels expensive. The kitchen remodel, a project that updates or reconfigures an existing kitchen, often to improve function or appearance. Also known as kitchen renovation, it can cost anywhere from $10,000 to $50,000—but what you spend doesn’t always match what you get. Many homeowners waste money on flashy finishes that don’t improve daily life. The smart ones focus on what moves the needle: good lighting, durable flooring, smart storage, and appliances that actually work for you. A $10,000 kitchen remodel can look just as good as a $30,000 one if you know where to cut and where to spend.
Color matters too. It’s not just about what’s trendy—it’s about what makes your space feel bigger, brighter, and more inviting. Light tones, clean lines, and consistent hardware make a kitchen feel put-together without needing a full rebuild. And if you’re planning to sell? Buyers notice details. They don’t care if your cabinets are custom—they care if the counter space works, the drawers open smoothly, and the lighting doesn’t blind them at 7 a.m.
What you’ll find here isn’t theory. It’s real advice from people who’ve done it—on tight budgets, in old houses, with kids running through the kitchen, and without a professional designer. You’ll see how to avoid common mistakes, what materials actually last, and how to plan a layout that fits your life—not a magazine photo. Whether you’re swapping out a backsplash or gutting the whole room, these posts give you the straight talk you need to make smart choices.

What Is the Golden Kitchen Rule? The One Design Principle That Changes Everything
The golden kitchen rule is the timeless design principle that ensures your fridge, sink, and stove form an efficient triangle. Learn why this 70-year-old standard still makes kitchens work better - and how to fix yours today.
view more
What Is the 3x4 Kitchen Rule? A Simple Guide for Smarter Kitchen Layouts
The 3x4 kitchen rule is a simple design principle that ensures your sink, stove, and fridge are spaced 3 to 4 feet apart for maximum efficiency. Learn how to apply it to any kitchen layout.
view more
Do You Really Need an Interior Designer for a Kitchen Remodel?
Deciding whether to hire an interior designer for your kitchen remodel? It depends on your scope, budget, and how much you value time and peace of mind. Here’s what actually matters.
view more