Ever walked into a kitchen and felt like something was just… off? You’re reaching for the fridge, then the sink, then the stove-each step feels like a detour. That’s not bad luck. It’s probably a broken triangle law in your kitchen layout.
What Exactly Is the Triangle Law?
The triangle law in kitchen design isn’t some ancient secret. It’s a simple, proven rule that’s been used since the 1940s to make kitchens work better. It says: the three main work areas-the sink, the stove, and the refrigerator-should form a triangle. Not a perfect one, but a practical one. Each side of that triangle should be between 4 and 9 feet long. The total distance around the triangle shouldn’t exceed 26 feet.This isn’t about looks. It’s about movement. Your kitchen is a workspace. You chop, rinse, cook, and store food. If those three spots are too far apart, you waste time. Too close, and you bump into each other. The triangle law balances efficiency with comfort.
Why These Three Points?
The sink, stove, and fridge aren’t random. They’re the core of food prep. You get ingredients from the fridge. Wash them at the sink. Cook them on the stove. That’s the flow. Everything else-microwaves, dishwashers, pantries-is secondary. The triangle law focuses on what happens most often.Think about your own routine. You pull out chicken from the fridge. Rinse it. Pat it dry. Season it. Put it on the stove. That’s three actions, three spots. If any of those points are out of reach, you’re doing extra steps. And those extra steps add up. Over a week, you might walk an extra mile just moving between those three points.
How to Measure Your Kitchen Triangle
You don’t need a pro tool. Just grab a tape measure. Start at the center of your sink. Measure to the center of your stove. Then from the stove to the fridge. Then from the fridge back to the sink. Write down each number.Here’s what to look for:
- Each side: 4 to 9 feet
- Total perimeter: under 26 feet
- No major obstacles inside the triangle-like islands or counters that block movement
If one side is 12 feet? That’s too long. If your fridge is right next to the stove and you’re constantly bumping elbows? That’s too short. The sweet spot is a triangle that lets you move smoothly, without crowding or stretching.
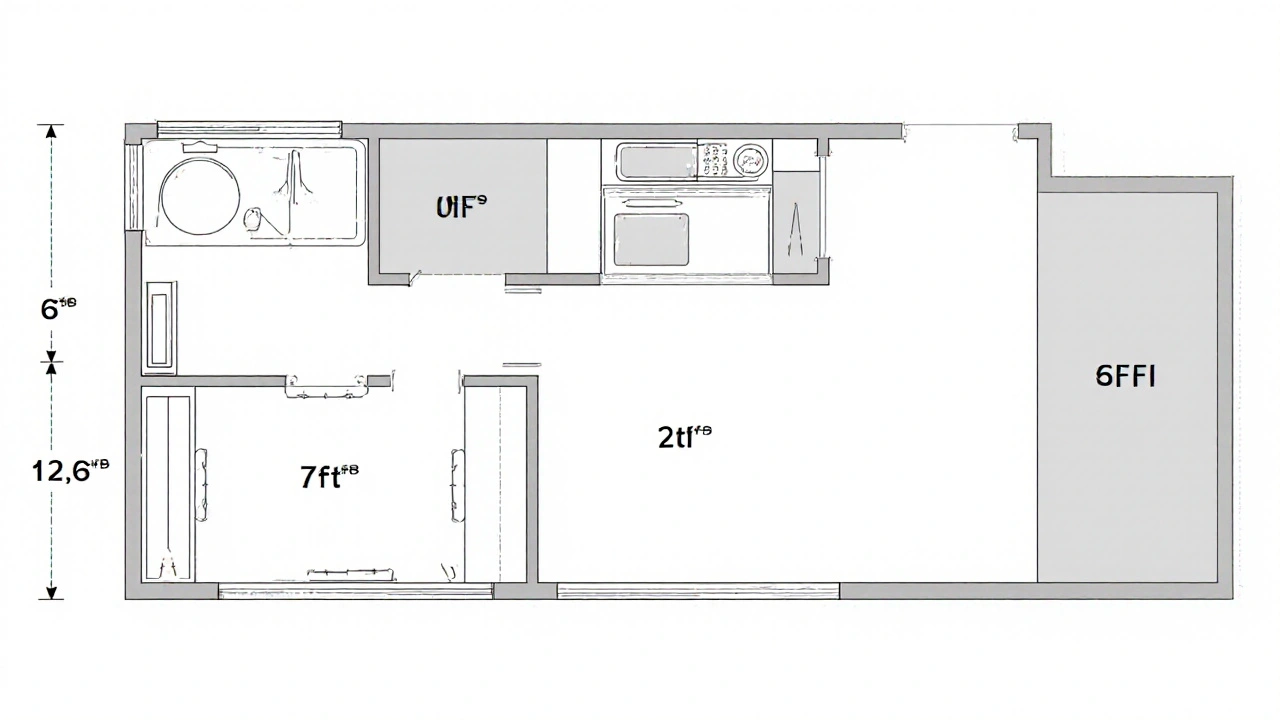
Common Mistakes That Break the Triangle
People mess up the triangle all the time-especially during renovations. Here’s what goes wrong most often:- Putting the dishwasher between the sink and fridge-now you’re walking through the triangle every time you load dishes.
- Building a huge island in the middle-it might look cool, but if it cuts through the triangle, it’s a traffic jam.
- Placing the stove against an outside wall and the fridge on the opposite side-that’s a 15-foot diagonal. You’re walking across the whole kitchen just to make a sandwich.
- Ignoring door swings-a fridge door that opens into the path between sink and stove? That’s a hazard.
I once saw a kitchen where the fridge door opened right into the main walkway. Every time someone opened it, you had to freeze or duck. That’s not design. That’s frustration.
What About Open-Plan Kitchens?
Open layouts are popular, but they don’t cancel out the triangle law. They just make it trickier. If your kitchen flows into the living room, the triangle still needs to be clear. The sink, stove, and fridge should still form a tight, functional unit.One smart fix? Use a peninsula instead of a full island. It can define the kitchen zone without blocking movement. Or, if you have a large space, consider a double triangle-like a secondary prep zone near a secondary sink or microwave. But the main triangle? That stays sacred.
Real-World Example: A Burlington Kitchen Makeover
A client in Burlington had a 1980s kitchen with the fridge in the corner, the sink under a window, and the stove on the far wall. The total triangle distance? 31 feet. They’d walk past the dining table just to grab a glass of water.We moved the fridge to the side wall, right next to the pantry. We shifted the sink to the center of the window wall. The stove stayed, but we added a narrow counter between it and the fridge. The new triangle? 22 feet total. Each leg: 6, 7, and 9 feet. No obstructions. No door swings in the way.
They told me they now cook dinner without thinking about where they’re going. That’s the goal.
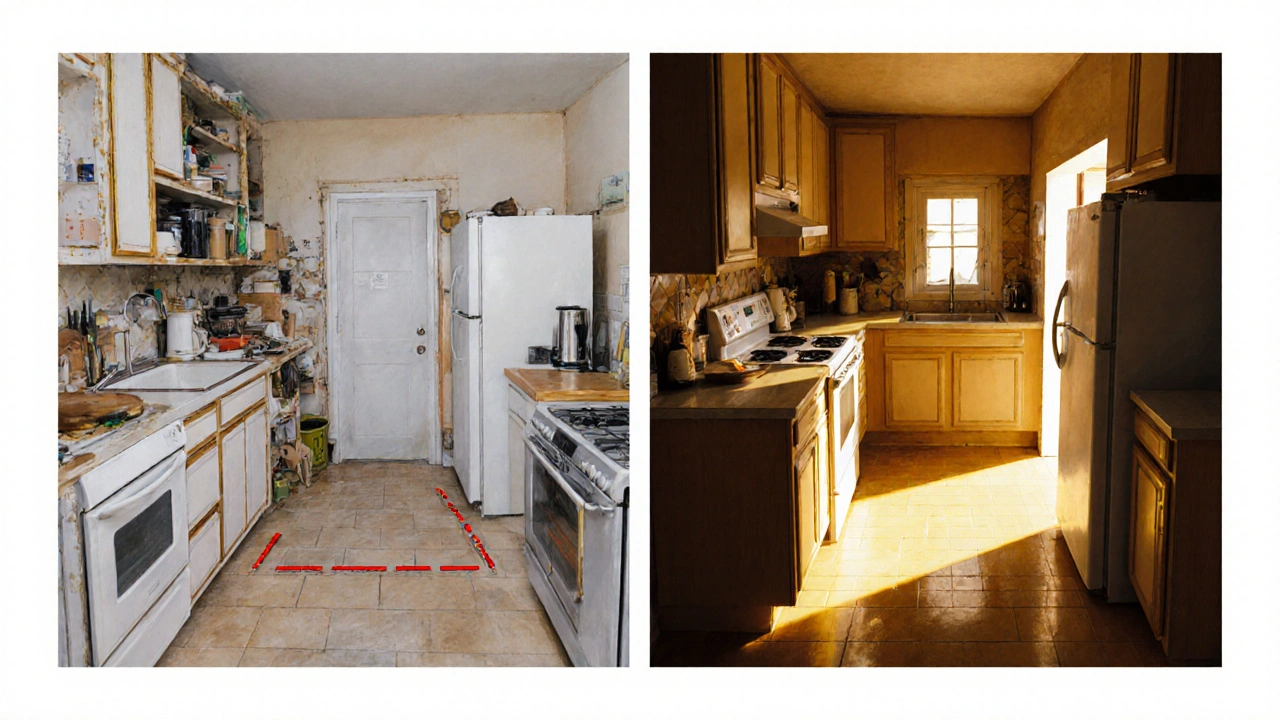
Is the Triangle Law Still Relevant Today?
Some designers say the triangle is outdated. They argue that modern kitchens have multiple cooks, smart appliances, and open layouts. But here’s the thing: even if you have a double oven or a walk-in pantry, you still need to wash, prep, and cook. The human body hasn’t changed. The steps haven’t changed.A 2023 study by the National Kitchen & Bath Association found that kitchens designed with a clear triangle had 30% fewer reported frustrations during daily use. People didn’t just say it looked better-they said it felt easier. That’s not trend. That’s human behavior.
Even in high-end kitchens with smart fridges and voice-controlled stoves, the triangle still matters. Technology doesn’t replace movement. It just enhances it.
What If Your Kitchen Can’t Fit the Triangle?
Not every kitchen can be perfect. Older homes, weird layouts, small spaces-sometimes you’re stuck. But you can still optimize.If you can’t move the fridge, make sure the path from fridge to sink is clear. If the stove is fixed, add a small prep counter next to it. Use pull-out shelves near the sink so you don’t have to carry wet dishes across the room.
Another trick: zone your kitchen. Put all prep tools near the sink. Keep spices and cooking utensils near the stove. Store dry goods near the fridge. Even if the triangle isn’t perfect, grouping related items reduces steps.
Final Thought: It’s Not About Perfection
The triangle law isn’t a rule you break. It’s a guide you follow. You don’t need to measure every inch to the millimeter. But if your kitchen feels like a maze, chances are the triangle is broken.Start by asking: Where do I spend the most time? What do I do there? Then map those actions. If your hands are always moving between three spots, make sure those spots are within easy reach. That’s all the triangle law is: smart movement.
Fix the triangle, and your kitchen won’t just look better. It’ll feel like it was made for you.
Is the kitchen triangle law still used in 2025?
Yes. Even with modern layouts and smart appliances, the triangle law remains a core principle in kitchen design. Studies from the National Kitchen & Bath Association in 2023 show kitchens following the triangle have 30% fewer user frustrations. It’s not about style-it’s about how people naturally move while cooking.
What if my kitchen is L-shaped? Can I still use the triangle law?
Absolutely. L-shaped kitchens are actually ideal for the triangle law. The sink, stove, and fridge can sit along the two walls, forming a natural triangle with minimal walking. Just make sure the total distance around the triangle stays under 26 feet and no major obstacles block the path.
Can I include the dishwasher in the triangle?
No. The triangle only includes the sink, stove, and refrigerator. The dishwasher is a supporting element. Placing it inside the triangle-like between the sink and fridge-can block movement and defeat the purpose. Keep it near the sink for convenience, but don’t count it as a triangle point.
How do I fix a kitchen where the fridge is too far from the stove?
If you can’t move the fridge, add a small prep zone near the stove with a mini-fridge or cooling drawer for frequently used items. You can also use a rolling cart near the stove to store spices, oils, and tools so you don’t need to walk back to the fridge every time. The goal is to reduce the need to cross long distances during prep.
Does the triangle law apply to small kitchens?
Yes-in fact, it’s even more critical in small kitchens. The triangle law helps you make the most of limited space. Keep each side between 4 and 6 feet, and ensure the total perimeter stays under 20 feet. Avoid cluttering the triangle with drawers or appliances. Every inch counts.
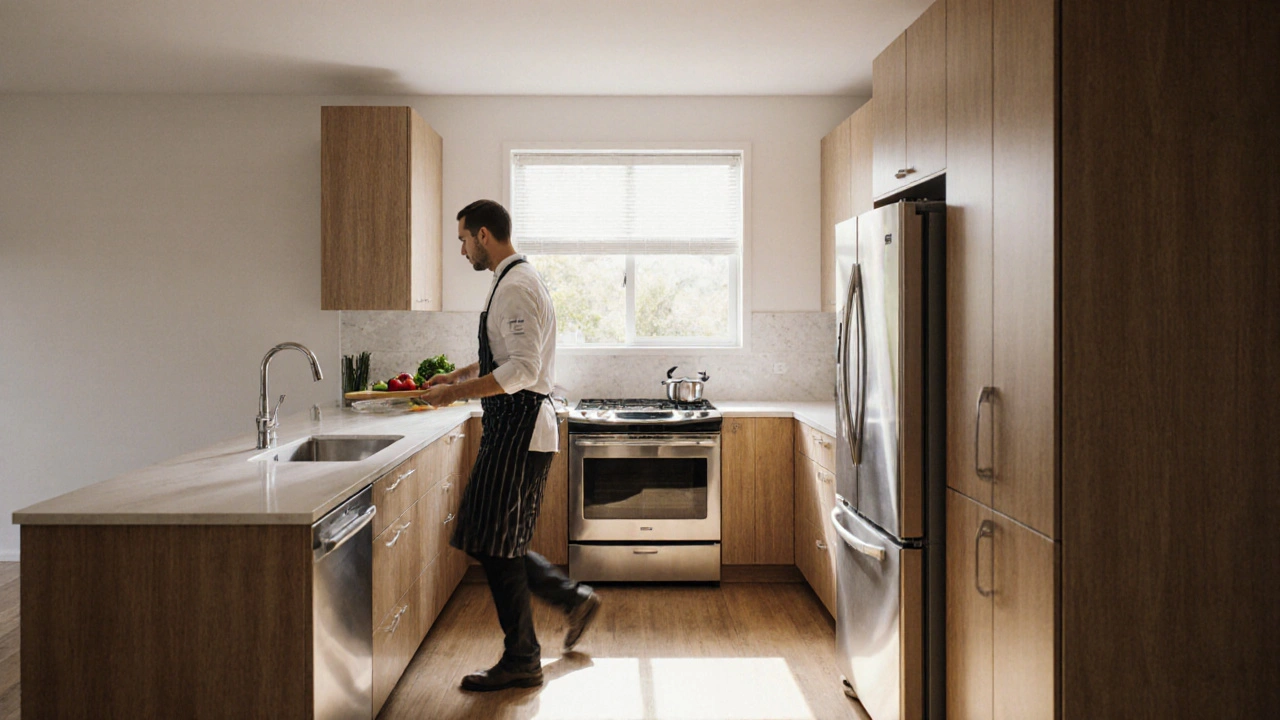

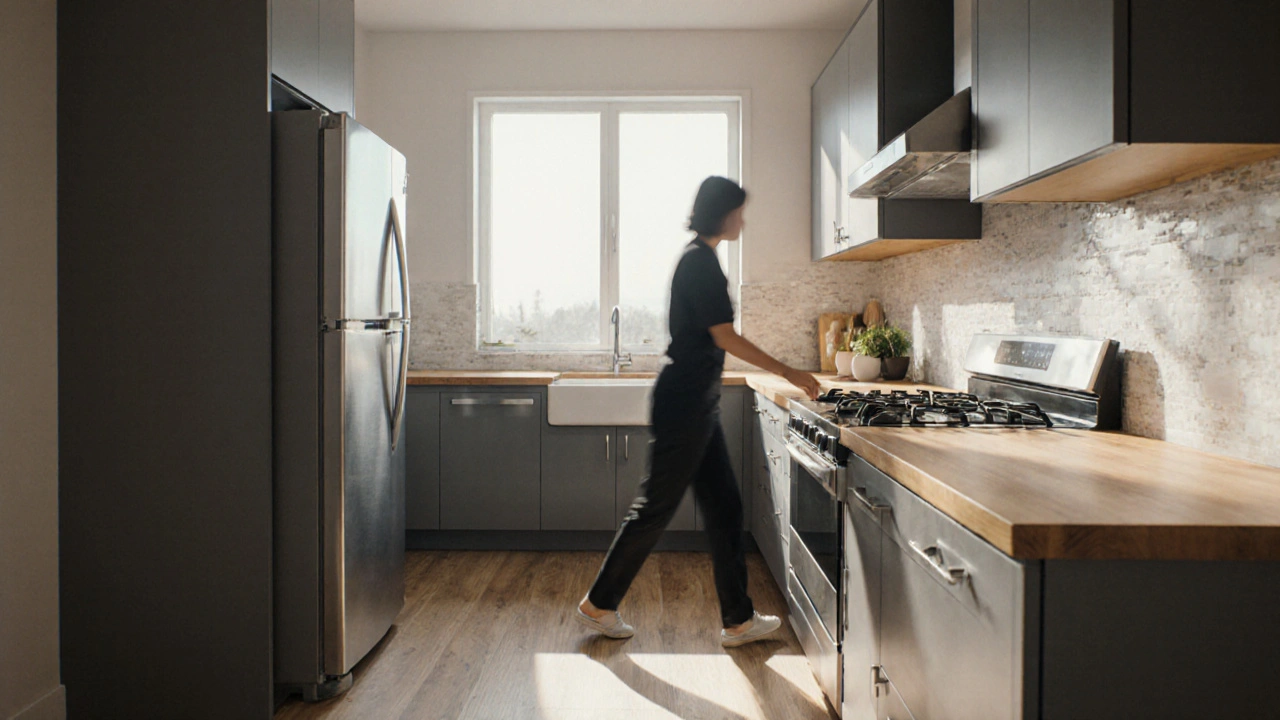
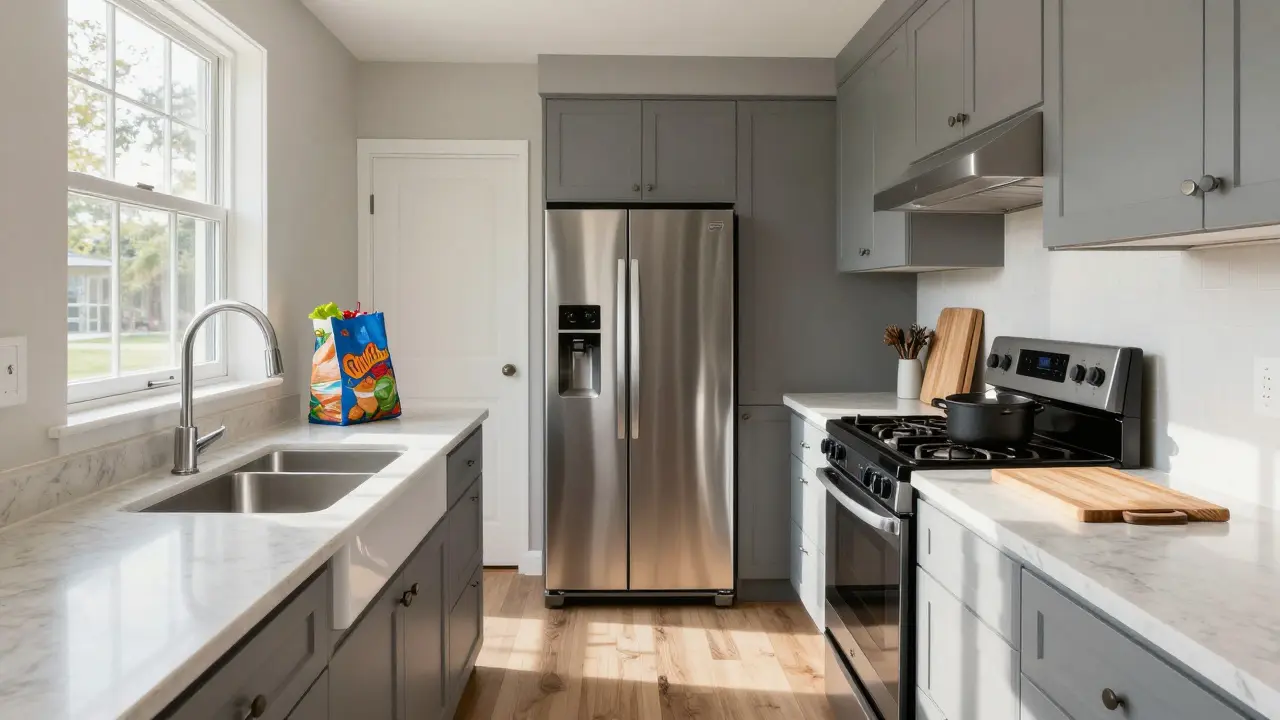
Anuj Kumar
November 26, 2025 AT 19:59The triangle law is just a scam by big kitchen design to sell you new appliances. I’ve been cooking for 40 years with the fridge in the garage and the stove in the living room. I never needed no triangle. They just want you to buy a new layout because they’re tired of selling cheap fridges.
Kathy Yip
November 28, 2025 AT 04:58i always thought the triangle was just a suggestion… but reading this made me realize why my kitchen feels so exhausting. i never measured anything, just assumed ‘it works fine’. turns out i’m walking like a zombie between zones. maybe time to rearrange… even if it’s just moving the spice rack closer to the stove.
Bridget Kutsche
November 29, 2025 AT 08:54This is such a helpful breakdown! I’ve been redesigning my kitchen for months and kept second-guessing every layout. The part about the dishwasher blocking the triangle? That’s exactly what happened in my last remodel. We moved it to the side and suddenly everything feels smoother. It’s not about perfection-it’s about flow. Thank you for saying that.
Jack Gifford
December 1, 2025 AT 01:45Minor typo in your post: ‘Each side of that triangle should be between 4 and 9 feet long. The total distance around the triangle shouldn’t exceed 26 feet.’ You have a stray
tag right after that. Just pointing it out because I care about clean copy. Otherwise, solid guide. I’ve used this in my design work for 15 years and it still holds up.Sarah Meadows
December 1, 2025 AT 07:50Of course the triangle law still matters. America built its kitchens on this principle. Now we’ve got designers from overseas thinking ‘open concept’ means ‘no boundaries’. You want efficiency? Stick to the triangle. If you can’t measure it, you don’t deserve a kitchen that works. This isn’t art-it’s logistics.
Nathan Pena
December 1, 2025 AT 23:36Let’s be precise: the triangle law was codified in 1945 by the University of Illinois School of Architecture, derived from time-motion studies conducted during WWII rationing. It’s not a ‘guide’-it’s an empirically validated ergonomic model. The NKBA’s 2023 data merely confirms what industrial engineers have known for 80 years. Anyone who dismisses it as ‘outdated’ has never performed a task analysis on a 12-minute meal prep sequence.
Mike Marciniak
December 2, 2025 AT 15:11You think the triangle law is about cooking? Think again. The whole thing was designed by the appliance industry to make you buy more expensive layouts. They wanted you to think you needed a 26-foot perimeter so you’d upgrade from a 1970s ranch. The fridge wasn’t meant to be in the triangle. It was meant to be a marketing tool. The sink and stove? That’s the real duo. Everything else is noise.
VIRENDER KAUL
December 2, 2025 AT 18:37It is a matter of profound regret that the modern kitchen has abandoned the fundamental principles of functional geometry. The triangle law is not merely a design heuristic; it is a manifestation of rational human motion. To disregard it is to invite inefficiency into the sacred space of domestic labor. I have observed in my own household that deviation from the triangle results in increased fatigue, diminished culinary output, and a general decline in familial harmony. Measure. Optimize. Respect the triangle.
Mbuyiselwa Cindi
December 4, 2025 AT 03:11I live in a tiny Cape Town kitchen and this made me feel so seen. I used to feel bad that my space was so small, but now I realize I was already doing the triangle right-just scaled down. I keep my knife block next to the sink, spices on the counter by the stove, and my milk in a mini-fridge right beside it. No wasted steps. You don’t need a big kitchen to cook well.
Krzysztof Lasocki
December 5, 2025 AT 01:08So you’re telling me the reason I hate cooking is because my fridge is 12 feet from the stove? I thought it was just me being lazy. Turns out I’ve been fighting physics this whole time. Guess I’m finally doing that kitchen remodel. Thanks for the guilt-trip disguised as advice. I’ll send you a before-and-after photo. Probably won’t be pretty.
Henry Kelley
December 6, 2025 AT 07:26im not a designer but i just moved into a new place and the kitchen felt weird. i couldnt put my finger on it. after reading this i measured everything and holy crap the island is cutting right through the triangle. i just moved my coffee maker to the counter and now it feels way better. small change, big difference. thanks for the nudge.
Victoria Kingsbury
December 6, 2025 AT 12:23Love this. I’m a kitchen designer and I use the triangle as a baseline, but I always say: ‘It’s not about the shape-it’s about the rhythm.’ The triangle gives you the structure, but your habits give it life. If you’re a morning coffee-and-toast person, your triangle might be fridge-to-toaster-to-sink. If you’re a Sunday braise master, it’s fridge-to-sink-to-stove. Adapt the triangle to your rhythm, not the other way around.
Tonya Trottman
December 7, 2025 AT 10:25Wow. This is the most misinformed, oversimplified, and emotionally manipulative piece of ‘design advice’ I’ve read in years. You call it a ‘guide’? It’s a 1940s industrial efficiency model that assumes one person cooks in a vacuum, with no children, no guests, no disabilities, no cultural cooking practices. The NKBA study? Funded by appliance conglomerates. And you say ‘the human body hasn’t changed’? Have you ever cooked in a Korean home? Or a Mexican kitchen? Or a modern Japanese tiny-space design? The triangle is colonial. It’s capitalist. It’s outdated. And you’re selling it like gospel. Pathetic.