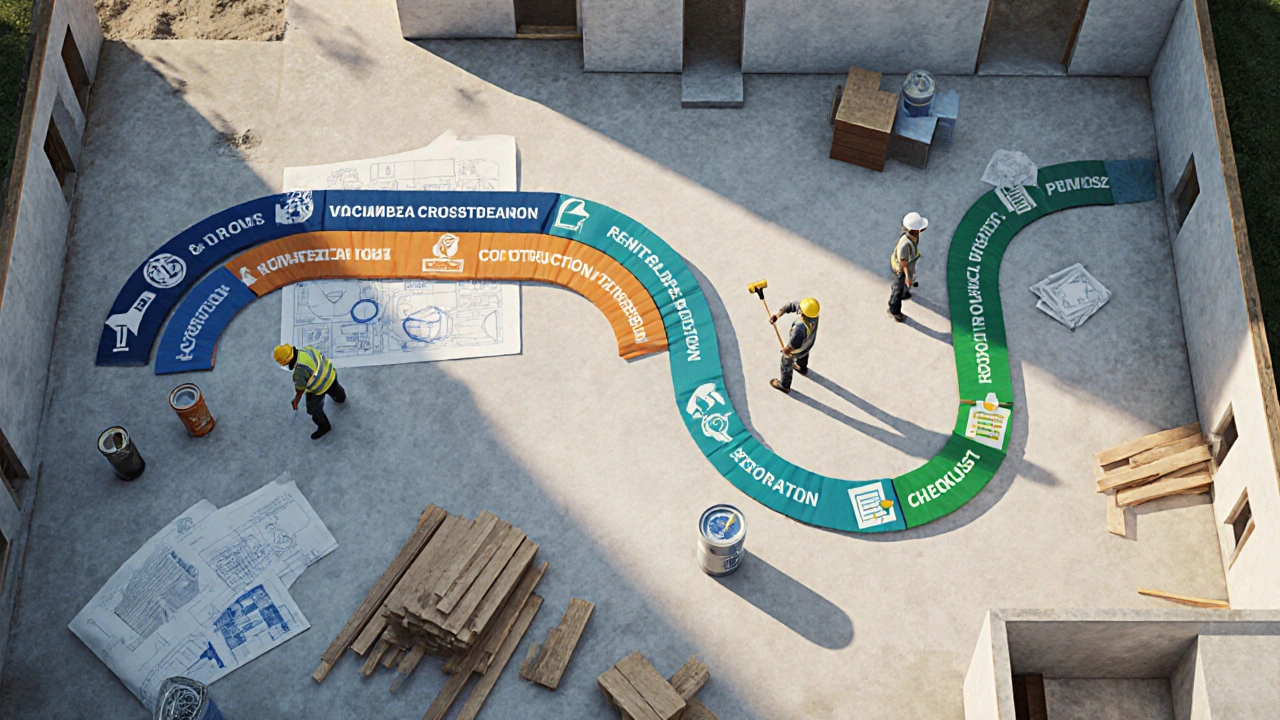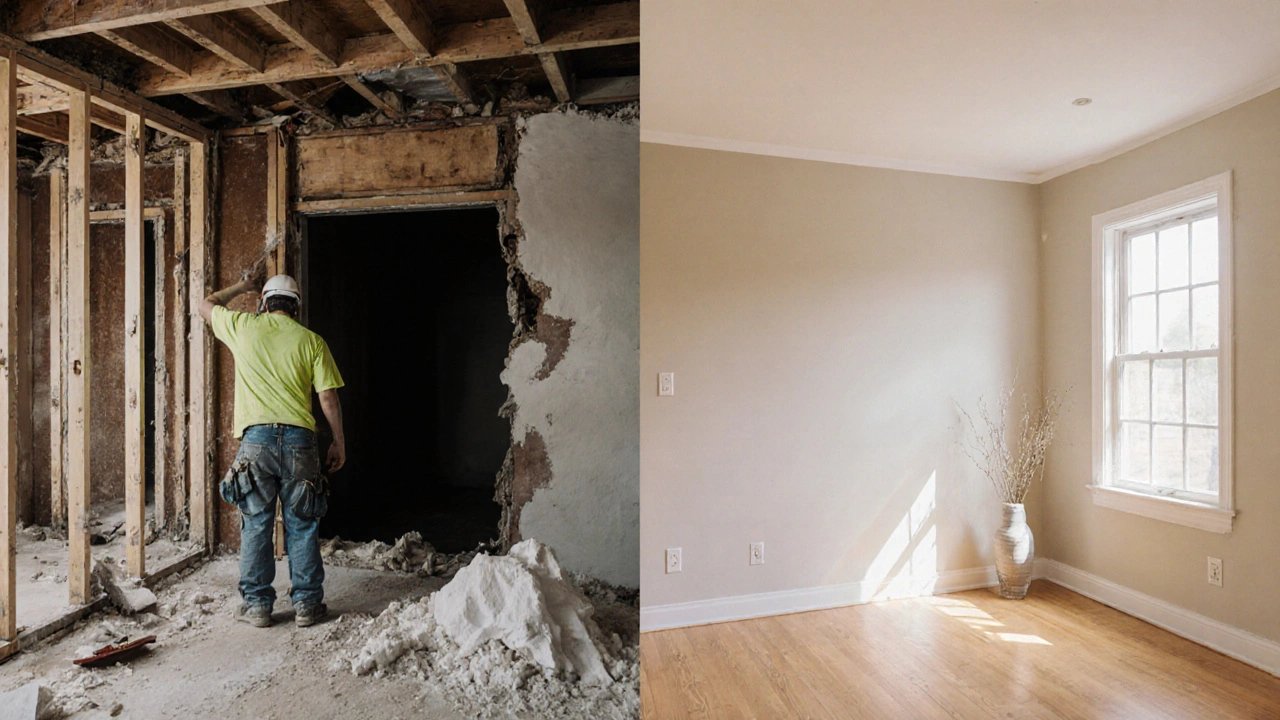Remodel vs. Renovate Cost Calculator
Estimate Your Project Costs
Estimated Cost
$0
Based on average industry rates ($150/sq ft for remodeling, $70/sq ft for renovation)
Timeline
0 weeks
From planning to final inspection
{{ permitInfo }}
Add 10-15% contingency for unexpected issues
Ever stared at a room and wondered whether you need a full remodel or just a renovation? It’s a common snag in any home‑improvement plan, and the answer can save you thousands and months of work. Below we break down the real differences, show you how to decide, and give a clear roadmap for each path.
Defining the Two Processes
Remodeling is a structural overhaul that changes the layout, function, or size of a space. Think knocking down walls, adding rooms, or re‑routing plumbing. The goal is to create something fundamentally different from what existed before.
Renovating is a cosmetic refresh: new paint, updated fixtures, flooring swaps, or modern appliances. The layout stays the same; you’re merely improving the look and performance.
Both fall under the broader umbrella of home improvement, but the scale, cost, and permitting requirements diverge sharply.
Scope and Scale: What Changes?
- Remodeling: Alters square footage, opens or closes walls, adds new doors, or changes room purpose (e.g., turning a garage into a living area).
- Renovating: Updates finishes-paint, tiles, cabinetry-without moving structural elements.
Because remodeling reshapes the home’s “bones,” you’ll often need a contractor who specializes in structural work, whereas a renovation can be handled by a skilled handyman or a specialty designer.
Budget Implications
On average, homeowners spend $150 per square foot on a full remodel, while a renovation runs about $70 per square foot (source: Canadian Home Builders’ Association, 2024). That means a 1,200‑sq‑ft kitchen remodel could cost $180,000, whereas a renovation of the same space might sit around $84,000.
Budget overruns are more common in remodeling because unforeseen structural issues (like outdated framing) often surface once walls are opened. Renovations tend to stay within the original estimate because the underlying structure remains untouched.

Timeline: How Long Does It Take?
| Phase | Remodeling | Renovating |
|---|---|---|
| Planning & permits | 3‑6 weeks | 1‑2 weeks |
| Demolition | 1‑2 weeks | 1‑2 days |
| Construction/installation | 4‑12 weeks | 2‑4 weeks |
| Final inspection | 1‑2 weeks | 3‑5 days |
Renovations usually finish within a month, while remodels can stretch over three months, especially if you need permits for structural changes.
Permits and Regulations
Any work that changes the building envelope, load‑bearing walls, or plumbing/ electrical systems typically requires a municipal permit. In Burlington, for example, a remodel that adds a bedroom triggers a building permit and possibly a zoning variance. A paint job or new cabinet installation-purely decorative-does not.
Skipping permits can lead to fines, forced demolition, or problems when you later sell the house. Always check with the local building department before starting a remodel.
Impact on Home Value
Both remodeling and renovating boost resale value, but the return on investment (ROI) varies. A kitchen remodel can recoup about 65‑70% of costs, especially if it adds functional square footage. A bathroom renovation typically sees a 60% ROI.
Because remodeling changes the size or layout, it can affect the property’s appraisal more dramatically-positively if it adds livable space, negatively if the new layout doesn’t appeal to buyers.

Choosing the Right Path for Your Project
- Assess your goals. Want more rooms or a completely new floor plan? Remodel. Want fresh looks without moving walls? Renovate.
- Check your budget. If you’re comfortable with a six‑figure spend, remodel may be feasible; otherwise, stick to renovation.
- Consider the timeline. If you need the space back quickly (e.g., a home office), renovation wins.
- Research local permits. A quick call to Burlington’s Planning Department can tell you if your plan needs a permit.
- Hire the right professional. For remodels, look for a licensed general contractor with structural experience. For renovations, a specialty designer or experienced handyman may suffice.
Following this checklist helps you avoid surprise costs and stay on schedule.
Common Pitfalls and How to Avoid Them
- Underestimating hidden issues. Old homes often hide water damage or asbestos. Conduct a thorough inspection before committing to a remodel.
- Skipping the design phase. Even a renovation benefits from a floor plan and material board. It prevents mismatches and last‑minute changes.
- Ignoring resale potential. If you plan to move in five years, prioritize upgrades that buyers love-updated kitchens, bathrooms, and energy‑efficient windows.
- Overlooking permits. Always confirm with your municipality. Permit fees can add 1‑3% to the overall cost but save headaches later.
Next Steps After Deciding
Once you’ve labeled your project as a remodel or renovation, the path forward becomes clear:
- Draft a detailed scope of work (walls to be moved, fixtures to be replaced, finishes chosen).
- Obtain quotes from at least three reputable contractors or designers.
- Secure financing if needed-many banks offer home‑improvement loans with rates around 5%.
- Apply for permits (if required) and schedule inspections.
- Set a realistic timeline with buffers for weather, material delivery, and unexpected discoveries.
Sticking to these steps ensures you move from concept to finished space without major setbacks.
Frequently Asked Questions
Do I need a permit for a bathroom renovation?
If the work only replaces fixtures, tiles, and paint, most municipalities, including Burlington, do not require a permit. However, moving plumbing or expanding the bathroom’s footprint does need a building permit.
Can I do a remodel myself to save money?
DIY remodels are risky unless you have proven experience with structural work, electrical, and plumbing. Mistakes can void permits, cause safety issues, and ultimately cost more to fix.
Which adds more value: a remodel or a renovation?
Both increase value, but a remodel that adds livable square footage (e.g., finishing a basement) generally yields a higher ROI than a purely cosmetic renovation, assuming the added space meets market demand.
How can I avoid budget overruns?
Start with a detailed scope, get multiple quotes, include a 10‑15% contingency, and conduct a pre‑remodel inspection to uncover hidden issues early.
What’s the biggest difference in timeline between the two?
Renovations often wrap up in under a month, while remodels-especially those involving permits and structural changes-typically take three to six months.


Scott Perlman
October 13, 2025 AT 11:00Great breakdown, helped me decide which path to take!
Sandi Johnson
October 13, 2025 AT 12:06Oh wow, because I totally had no clue the difference between remodeling and renovating before this.
Eva Monhaut
October 13, 2025 AT 16:16Reading this felt like opening a bright, fresh‑painted door to the world of home upgrades. The author paints remodeling as a bold, dramatic makeover, a full‑blown transformation that reshapes the heart of a house. Renovation, on the other hand, is described as a gentle, thoughtful refresh, like polishing an already‑shining gem. I love how the cost tables pop up, showing $150 per square foot for a remodel versus $70 for a renovation – numbers that whisper both excitement and caution. The timeline section reminds us that a remodel can stretch weeks, while a renovation often breezes through faster, like a sprint. Permits are highlighted too, a reminder that even the most creative vision must bow to local codes. The tip about adding a 10‑15 % contingency feels like a safety net for the inevitable surprises hidden behind walls. I appreciate the clear definitions: tearing down walls versus updating fixtures, each with its own vibe and budget impact. The calculator widget, though simple, empowers DIY‑enthusiasts to play architect for a moment. There’s a subtle invitation to weigh dreams against dollars, a dance between imagination and reality. The language stays friendly, never condescending, making the complex feel approachable. It also strikes a balance between technical detail and everyday speak, like a knowledgeable friend explaining a recipe. The visual layout, with bold headings and muted backgrounds, guides the eye without overwhelm. I can already picture myself using the tool to plan my kitchen makeover, debating whether to gut it or just refresh cabinets. Overall, this piece serves as both a compass and a cautionary tale for anyone standing at the crossroads of home improvement. Thanks for the thorough guide – it’s a solid foundation for the next big project.
mark nine
October 13, 2025 AT 20:26If you’re diving into a remodel, start by checking your city’s permit requirements – they can differ wildly and save you headaches later.
Tony Smith
October 13, 2025 AT 21:50Indeed, what a revelation – who would have imagined that bureaucratic paperwork precedes construction? One must, of course, submit the proper forms before any hammer swings, lest one be summoned for contempt of municipal authority.
Ronnie Kaye
October 13, 2025 AT 23:13Honestly, your shock is palpable, but let’s be real – most of us skim the headlines and still end up with a half‑finished garage.
Priyank Panchal
October 14, 2025 AT 00:36Enough with the sarcasm, the point is clear: understand the scope before you bleed cash.
Tamil selvan
October 14, 2025 AT 02:00Firstly, the exposition is commendable; secondly, the integration of cost metrics, timelines, and permit advisories creates a holistic framework, which readers will undoubtedly find invaluable.
Mark Brantner
October 14, 2025 AT 03:23Thats great, but dont forget to check the material quality, its imporatnt for long term.
Kate Tran
October 14, 2025 AT 04:46ya sure thing, i wil keep an eye on that, thx!
Christina Morgan
October 14, 2025 AT 06:10I appreciate the thoroughness of this guide; it balances technical data with practical advice, making it a go‑to reference for anyone considering a home upgrade.