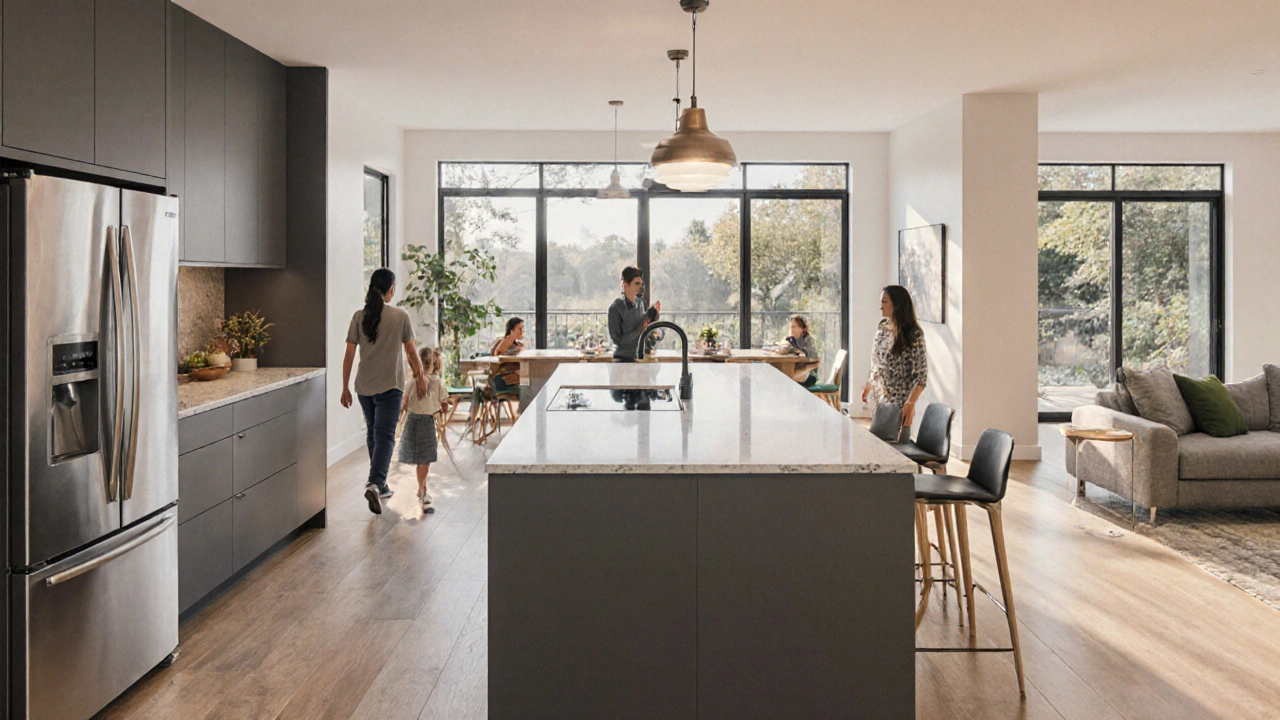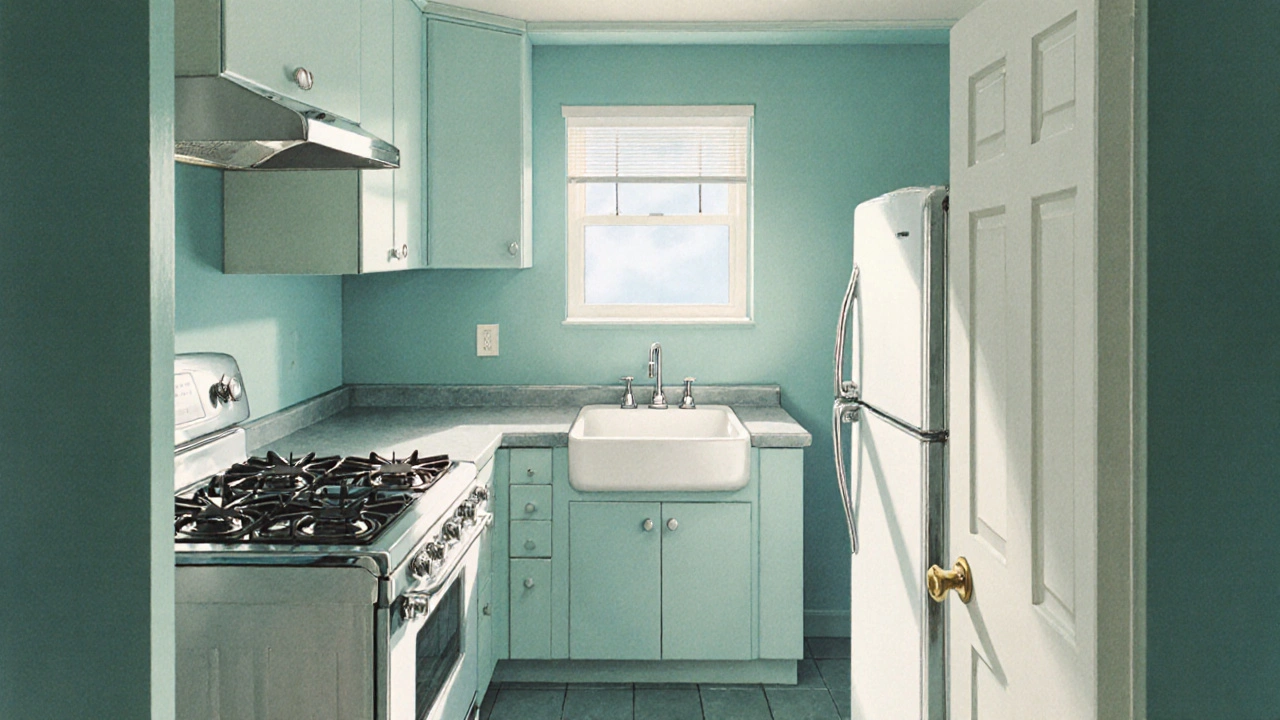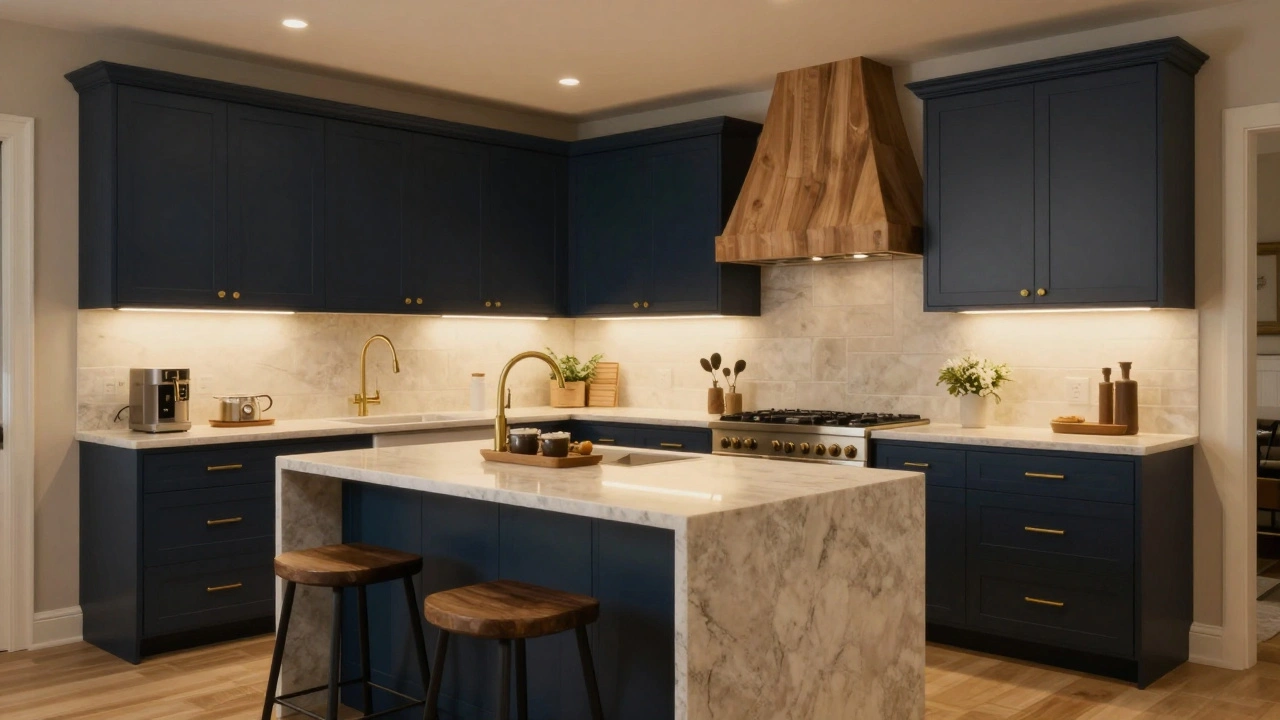Modern Kitchen Layout Calculator
Key Takeaways
- The traditional work triangle was built for small, single‑appliance kitchens.
- Open‑concept layouts, islands, and multiple work zones give far more flexibility.
- Ergonomic distances, adjustable‑height surfaces, and smart appliances are now the core of efficient cooking spaces.
- Designing with zones rather than a rigid triangle reduces traffic flow issues and adapts to varied cooking styles.
- Future‑proofing means planning for tech upgrades, larger gatherings, and multi‑tasking families.
When you hear kitchen work triangle is a design principle that places the stove, sink, and refrigerator at three points of a triangle to minimize movement, you’re hearing a rule that shaped homes for decades. It made sense when kitchens were tiny, appliances were few, and the cook was often a single person. Today, families cook together, islands host breakfasts, and smart gadgets sit on countertops. That shift is why the triangle feels cramped, rigid, and frankly outdated.
The Classic Kitchen Work Triangle
The triangle emerged in the 1940s, championed by designers who measured optimal distances: 4-9 feet between each point, and a total perimeter of 13-26 feet. The idea was simple-keep the most used stations close enough to reduce foot traffic but far enough to avoid crowding. It worked for the era’s linear, closed‑kitchen layouts, where the cook moved in a tight loop.

Why the Triangle Fell Out of Favor
Several forces have eroded the triangle’s relevance:
- Open‑concept living: Modern homes blend kitchen, dining, and living spaces. A strict triangle can clash with the flow of a larger room.
- Multiple work zones: Today’s kitchens often have prep islands, baking stations, coffee bars, and even laundry zones. One triangle can’t cover all these activities.
- Variable user profiles: Families include tall teenagers, wheelchair users, and home chefs who need adjustable heights and wider aisles.
- Technology integration: Smart fridges, built‑in ovens, and voice‑controlled lighting demand power and connectivity beyond the three traditional points.
- Entertaining focus: Open kitchens serve as social hubs, so keeping guests out of the cooking path matters more than a tight triangle.
Modern Kitchen Layout Principles
Designers now think in zones as distinct functional areas such as prep, cooking, cleaning, and social interaction. This zoning approach lets you place appliances where they make sense for your habits, not just where a triangle forces them.
Open‑concept kitchen is a layout that removes walls between cooking, dining, and living spaces, creating a seamless flow encourages wider pathways (minimum 42 inches) and flexible furniture placement. Instead of a fixed loop, you get a fluid circuit that adapts to multiple users.
Ergonomic design now looks at modern kitchen design from a human‑centred perspective: the height of countertops, the reach of cabinets, and the sightlines to appliances. The goal is to reduce bending, twisting, and reaching, which the old triangle doesn’t address.
Alternatives to the Triangle
Here are the most common replacements that address the triangle’s shortcomings:
- Kitchen island as a multifunctional centerpiece that can house a sink, cooktop, or storage while providing additional workspace. Islands break the linear flow and create a “hub” for socializing.
- Adjustable‑height countertops as surfaces that can be raised or lowered to accommodate standing, seated, or wheelchair users. They eliminate the one‑size‑fits‑all height that the triangle assumes.
- Smart appliances as connected devices that can be controlled remotely, reducing the need to be physically close to each station. A smart fridge can alert you to low ingredients, letting you stay at the prep zone longer.
- Dedicated storage solutions as pull‑out pantry shelves, corner lazy susans, and deep drawers that keep tools within reach without cluttering the work path.
- Layered lighting as task, ambient, and accent lights that can be adjusted for different activities, eliminating shadows that used to dictate placement.

Designing a Future‑Proof Kitchen
Follow these steps to build a kitchen that works for today and tomorrow:
- Map out the activities you perform most often (baking, quick meals, entertaining).
- Group appliances and work surfaces into zones based on those activities.
- Ensure each zone has a clear 42‑inch aisle and at least 24 inches of countertop on both sides.
- Include at least one island or peninsula that can serve as a secondary prep zone.
- Install adjustable‑height sections where multiple users will work.
- Plan conduit and Wi‑Fi spots for future smart devices.
- Choose lighting that can be zoned and dimmed independently.
By treating the kitchen as a collection of adaptable zones rather than a rigid triangle, you’ll create a space that feels open, efficient, and ready for new technology.
Comparison: Traditional Work Triangle vs Modern Kitchen Zones
| Feature | Work Triangle | Modern Zones |
|---|---|---|
| Primary Focus | Stove‑Sink‑Fridge loop | Multiple functional areas (prep, cooking, cleaning, social) |
| Flexibility | Low - fixed distances | High - islands, movable appliances, adjustable heights |
| Ideal Kitchen Size | 11‑15ft×8‑10ft | Any size; scales from compact apartments to large open‑plan homes |
| User Types | Single cook | Families, entertainers, multi‑taskers |
| Technology Integration | Minimal | Built‑in smart appliances, USB outlets, Wi‑Fi hubs |
| Traffic Flow | Potential bottlenecks at triangle points | Wide aisles, multiple entry points, less cross‑traffic |
Frequently Asked Questions
Is the work triangle still useful for small kitchens?
Yes, in very tight spaces the triangle can guide minimum distances between core appliances. However, even small kitchens benefit from adding a narrow island or pull‑out pantry to break up the loop.
How do I calculate the right size for a kitchen island?
Leave at least 42inches of clearance on all sides. If you plan to place a sink or cooktop on the island, add another 24inches of work surface on the outer edge for prep.
Can I keep the triangle and still have an open‑concept kitchen?
You can, but you’ll end up with a hybrid layout. The triangle provides a baseline, while open‑concept principles add wider aisles and flexible islands. Think of the triangle as a subset of a larger zone plan.
What ergonomic standards should I follow for countertop height?
Standard height is 36inches, but for taller users add 2‑4inches, and for wheelchair users aim for 28‑30inches or use adjustable sections. The key is to keep elbows at a 90‑degree angle while working.
Do smart appliances really reduce movement in the kitchen?
They can. Voice‑controlled ovens let you pre‑heat from the prep zone, and Wi‑Fi fridges can send alerts to your phone, letting you stay at the cutting board longer.




King Medoo
October 12, 2025 AT 13:51In the grand tapestry of home design, the moral imperative to abandon outdated norms cannot be overstated 😊. The work triangle, once a holy grail of efficiency, now shackles creativity and excludes diverse user needs. Modern households demand flexibility, accessibility, and an emphasis on communal interaction, values we should champion. Clinging to a 1940s principle under the guise of tradition betrays a neglect of progressive ergonomics. Therefore, I advocate for a decisive shift toward zone‑based planning, lest we perpetuate a design dogma that no longer serves the majority 🌟.
Rae Blackburn
October 21, 2025 AT 10:21They’re hiding the data from us the industry pushes the triangle like a mind‑control plot. Open concepts are a cover for surveillance hidden behind smart appliances.
LeVar Trotter
October 30, 2025 AT 05:51When redesigning a kitchen for contemporary living, the first step is to conduct a functional zoning analysis that maps each activity to a physical substrate. This process, often termed spatial workflow segmentation, isolates prep, cooking, cleaning, and social interaction as discrete modules. By quantifying the frequency of each module's utilization, you can allocate square footage proportionally, ensuring that high‑traffic zones receive ample clearance. For instance, a prep zone that supports daily chopping should be adjacent to refrigeration units, yet separated by a 42‑inch aisle to accommodate multiple users. The integration of adjustable‑height countertops introduces a variable datum plane, which is critical for ergonomics across the anthropometric spectrum. According to ISO 2752, optimal elbow angle falls between 70° and 80°, a metric that can be achieved by modular lift systems. Smart appliance connectivity further decouples the necessity of physical proximity, allowing the cooking station to be positioned based on venting constraints rather than the traditional triangular metric. Networked refrigeration can convey inventory data to handheld devices, reducing the need for the cook to oscillate between the fridge and prep surfaces. In open‑plan layouts, the visual field should be unobstructed, which suggests the strategic placement of bar‑height seating to delineate social zones without impeding workflow. Acoustic treatment-such as ceiling baffles and floor underlayment-mitigates noise bleed between cooking and conversation areas, preserving auditory comfort. Lighting design must be layered: ambient LEDs for overall illumination, task fixtures above the sink and stove, and accent uplighting to highlight backsplash art. Materials selection should prioritize a low‑shear coefficient for countertop surfaces, reducing wear from repeated knife strokes. Foot traffic analysis, often visualized via heat‑mapping software, reveals bottleneck nodes that can be alleviated by incorporating secondary islands or peninsula extensions. Future‑proofing also involves pre‑cabling conduit pathways for upcoming IoT devices, ensuring that retrofit installations are non‑intrusive. Ultimately, treating the kitchen as an ecosystem of adaptable zones rather than a static triangle yields a resilient environment that scales with family dynamics and technological evolution.
Seraphina Nero
November 8, 2025 AT 02:21That makes a lot of sense, thank you for breaking it down. It really helps to see how each zone can flow together.
Megan Ellaby
November 16, 2025 AT 22:51Zone setups beat triangles every time.
E Jones
November 25, 2025 AT 19:21What they don’t tell you is that the triangle was engineered by kitchen appliance conglomerates to lock consumers into a single‑product ecosystem. By forcing the stove, sink, and fridge into a rigid loop, they guarantee that any expansion must come from their own line of extensions. The rise of smart islands and modular countertops is a covert rebellion against that monopoly, a signal that consumers are finally waking up. Keep an eye on the next update-your fridge might start whispering strategies to the oven.
Addison Smart
December 4, 2025 AT 15:51From a cultural perspective, kitchens have evolved into communal arenas where identity and tradition intersect, so insisting on a static triangle feels like imposing a colonial blueprint on a dynamic social space. By embracing adaptable zones, designers honor the multicultural rituals that often involve multiple cooks, shared dishes, and celebratory gatherings, thereby fostering inclusivity. The flexibility of adjustable islands and tiered storage not only respects diverse culinary techniques but also aligns with sustainability goals by reducing redundant appliance footprints. Moreover, integrating local craftsmanship into countertop materials can reinforce regional heritage while still meeting modern ergonomic standards.
David Smith
December 13, 2025 AT 12:51Honestly, this whole triangle hype was overblown from the start; modern layouts speak for themselves. Keep it simple and focus on flow.