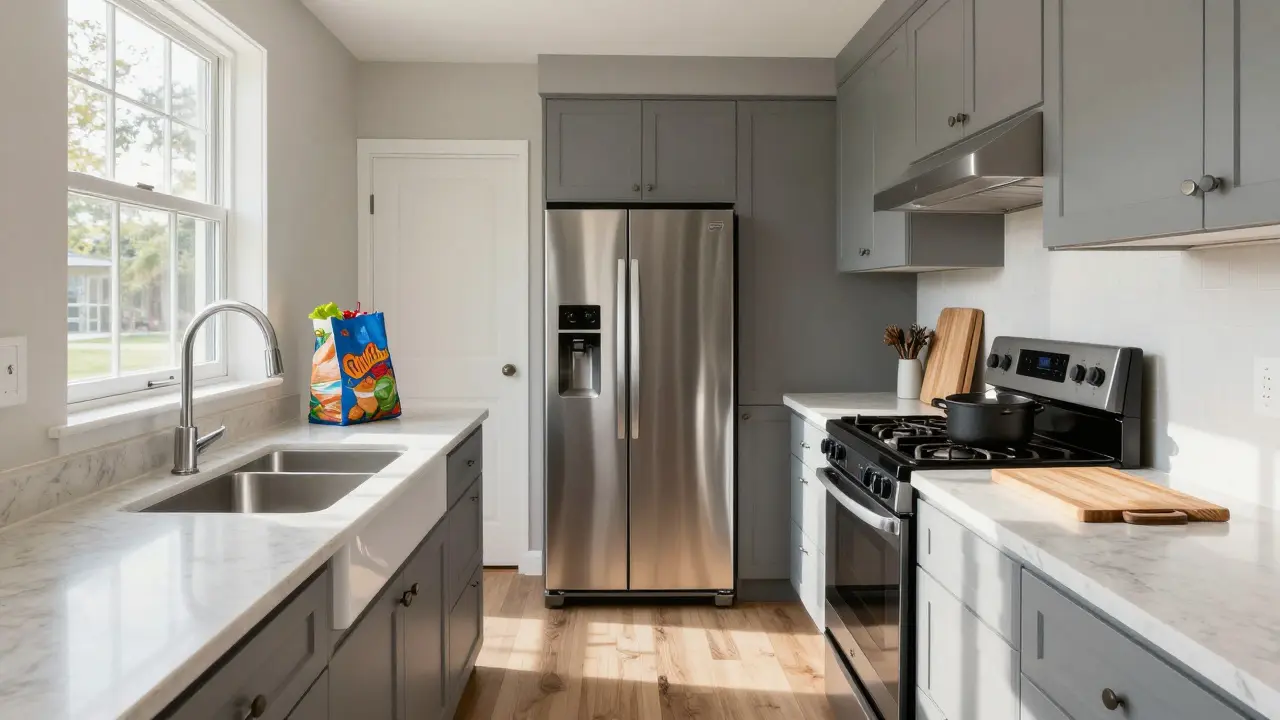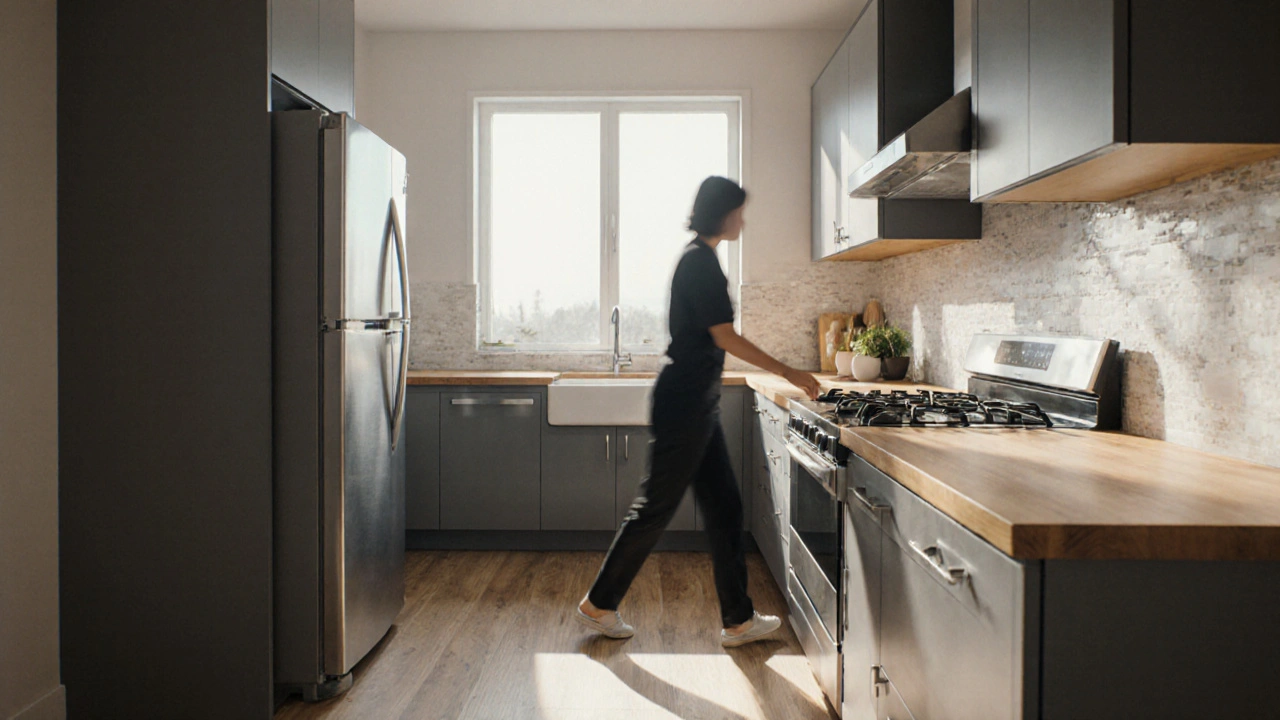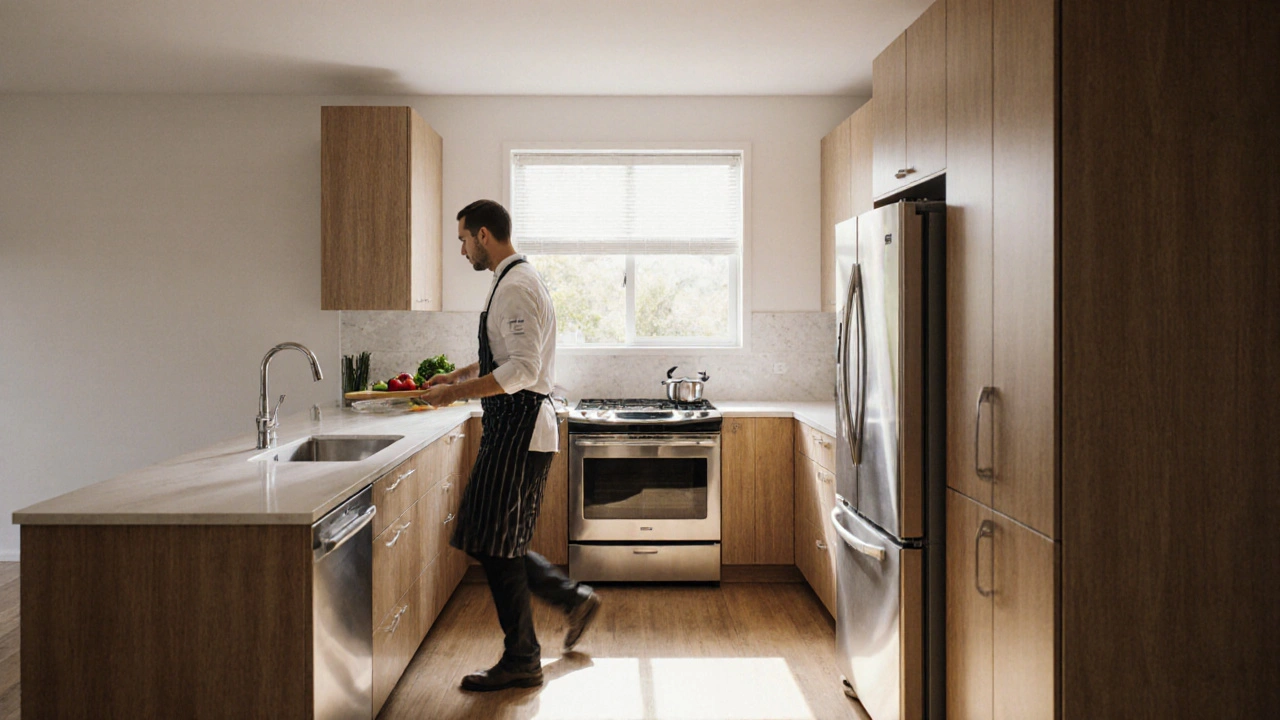Kitchen Layout Ideas: How to Make Your Space Work for You
When you walk into a kitchen, the first thing you notice is how easy it feels to move around. A good layout turns a cramped mess into a smooth workflow, saving you time and frustration. Whether you’re dreaming of a sleek modern look or a cozy family hub, the right plan can make a huge difference without breaking the bank.
Start with the Work Triangle
The work triangle is the classic rule that keeps sink, stove, and fridge within easy reach. Picture a triangle connecting those three spots – the shorter the sides, the quicker you can dash between tasks. Aim for each leg to be between 4 and 9 feet and keep the triangle clear of islands or cabinets that force you to step around.
Smart Ways to Fit Small Kitchens
Got a tiny kitchen? Don’t panic. Vertical storage is your best friend – tall cabinets, open shelving, and hooks keep dishes out of the way. Pull‑out pantry drawers and narrow rolling carts add extra space without crowding the floor. Also, consider a single‑wall layout where everything lines one side; it frees up floor space and makes the room feel larger.
If you love islands but lack room, try a narrow island or a mobile cart that you can push aside when you need more clearance. A prep sink or extra countertop on the island can replace a countertop on the wall, giving you more flexibility for cooking and entertaining.
Lighting plays a surprisingly big role in layout perception. Under‑cabinet LED strips brighten work zones, while a pendant light over an island defines separate zones without adding visual clutter. Mix task lighting with ambient sources to keep the space feeling open and functional.
Choosing the right cabinet style can also affect flow. Flat‑panel doors with simple hardware reduce visual noise, while drawer‑front cabinets keep handles low and easy to reach. A cohesive color scheme, like soft gray or warm white, reflects light and makes the kitchen appear bigger.
Don’t forget the flow to adjacent rooms. A kitchen that opens to a dining area or living room should have a clear path, preferably no more than a few steps. If you have a door to the backyard, position the fridge or pantry near it for easy grocery unloading.
Finally, think about future needs. If you plan to add family members or start cooking more elaborate meals, leave room for a larger stove or double sink. Planning ahead now saves costly remodels later and keeps your kitchen functional for years.
Ready to start? Sketch a quick floor plan on paper or use a free online tool, then test the work triangle, traffic flow, and storage options. Our articles on kitchen remodel budgets and cabinet costs can help you decide where to splurge and where to save. With a solid layout, you’ll enjoy a kitchen that feels natural, efficient, and ready for any recipe you throw at it.

What Is the Golden Kitchen Rule? The One Design Principle That Changes Everything
The golden kitchen rule is the timeless design principle that ensures your fridge, sink, and stove form an efficient triangle. Learn why this 70-year-old standard still makes kitchens work better - and how to fix yours today.
view more
What Is the 3x4 Kitchen Rule? A Simple Guide for Smarter Kitchen Layouts
The 3x4 kitchen rule is a simple design principle that ensures your sink, stove, and fridge are spaced 3 to 4 feet apart for maximum efficiency. Learn how to apply it to any kitchen layout.
view more
What Is the Triangle Law in Kitchen Design?
The triangle law in kitchen design ensures the sink, stove, and fridge form an efficient work triangle. Learn how to measure it, avoid common mistakes, and fix your kitchen layout for smoother cooking.
view more
Kitchen Triangle Rule Explained: Measurements, Layout Examples, and Modern Alternatives
Understand the kitchen triangle rule in plain English: the measurements, how to plan it, when to bend it, and modern zone-based alternatives that actually work.
view more